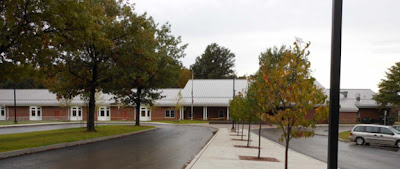I’m going to let you in on a little secret about the dreams and desires of architects: the building types that we find the most pleasure in designing are not the ones you would suspect. Of course, we all have our own individual passions and talents, but for many of us, I can think of one building type that gives us particular satisfaction: the automobile showroom.
So much of our work is (rightly) focused on the comfort and cultivation of people, that perhaps the chance to design a structure solely dedicated to the celebration of machines is a welcome change.
A good example of this is a building that TruexCullins just completed and is now open in South Burlington: the Audi Showroom at 1325 Shelburne Road. You may have seen this ad recently in the Sunday Burlington Free Press:
German cars are known for their superior engineering, but the Audi brand today is just as much about beautiful design as anything else. And the architecture of the automobile showroom is there to serve one function: to showcase these beautifully designed machines.
The Audi showroom in South Burlington is a pure glass box, with sharp lines and crisp edges that contrast fittingly against the sinuous curves of the automobile. Smooth, rectilinear metal panels wrap a pure geometric form. Large expanses of glass extend all the way to the ground, with no horizontal mullions to obstruct the view into the showroom. In fact, the mullions are placed on the inside face of the glass to minimize any break in the transparent cube.
The roof passes overhead as a clear horizontal form, floating effortlessly over the glassy showroom, with no need for heavy columns. This is repeated at the roof of the service bay, where customers take the experience one step further: by driving into the building, their own car becomes the one on display.

Architects’ fascination with cars is nothing new. The man who started the love affair and introduced architecture to automobiles was the early modernist master Le Corbusier.
Corbu claimed that the house was a “machine for living”, and he liked to photograph his buildings with a modern automobile parked in the foreground, such as this famous shot of the 1927 Casa Weissen:
Today, automobile manufacturers themselves are pushing this marriage between architecture and cars, evident by a slew of ads that combine the two. A good collection of these can be found on a blog by Donnie Silberman, such as this ad for Buick with the car parked in front of David Chipperfield’s World Cup Building in Valencia, Spain:
Or this one with a Nissan Altima at the Diamond Ranch High School by Morphosis:
In these ads, the architecture is always modern and linear, portraying a rigid sense of strength. The buildings set up a sharp contrast with the fluid form of the cars, emphasizing motion and speed. The architecture here is used to sell cars in print, just as the Audi showroom in South Burlington achieves the same goals in glass and steel.





















