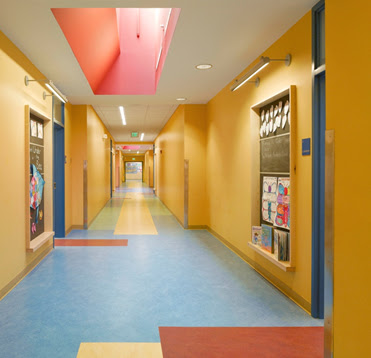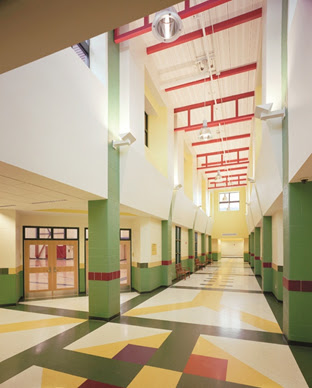 |
| Anglo-American School of Sofia, Bulgaria |
The $8 million expansion, included site planning and building design developed by Architect and Managing Principal David Epstein, AIA, LEED AP and Associate Architect Diantha Korzun, AIA, LEED AP. Epstein Leads the K-12 and International Education Studios at TruexCullins.
TruexCullins worked closely with the AAS; listening to the needs and desires of the administration, faculty, students and parents. “The project is a result of unique community effort,” shares Marchella Ignatova, Business Manager of the AAS. “Students, parents and teachers worked with the TruexCullins providing feedback and ideas for these buildings.”
 The significant expansion, which doubles the capacity of the school, includes new classrooms, sports facilities and plans for a new performing arts complex. The campus layout was crafted to foster smaller learning communities within the larger school community.TruexCullins designed the new 8,500 sq. meter middle school and high school facility to incorporate green building features including storm water management and reuse. This is accomplished through the use of green roofs, constructed wetlands and ponds. Other green features include daylight harvesting, solar hot water, photo-voltaic roof covered parking and extensive use of local materials. The project is registered with the U.S. Green Building Council and is expected to earn LEED® Gold certification.
The significant expansion, which doubles the capacity of the school, includes new classrooms, sports facilities and plans for a new performing arts complex. The campus layout was crafted to foster smaller learning communities within the larger school community.TruexCullins designed the new 8,500 sq. meter middle school and high school facility to incorporate green building features including storm water management and reuse. This is accomplished through the use of green roofs, constructed wetlands and ponds. Other green features include daylight harvesting, solar hot water, photo-voltaic roof covered parking and extensive use of local materials. The project is registered with the U.S. Green Building Council and is expected to earn LEED® Gold certification. TruexCullins’ building design earned first place at the National Building of the Year Awards in the Education Category and runner up in the Bulgaria Building of the Year in the Green Category.
TruexCullins’ building design earned first place at the National Building of the Year Awards in the Education Category and runner up in the Bulgaria Building of the Year in the Green Category.The Bulgarian Chamber of Architects also awarded it first place in the Bulgarian Building of the Year – Education Category. It also received a second place award in the Bulgarian Building of the Year – Green Category.
“AAS was a great partner to work with," shared David Epstein, AIA, LEED AP. " They were truly interested in creating a facility that fosters collaboration, community, and engaged learning. And they were fiercely committed to sustainable design solutions. We are fortunate to work with clients with great vision."
 |










