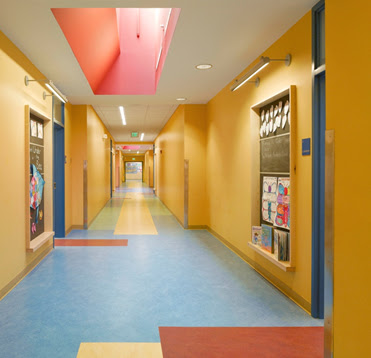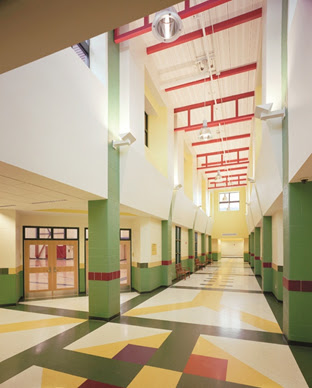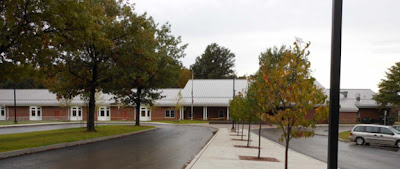
Historically, schools focused primarily on academic and physical needs. This is why so many older schools consist of mainly classrooms and gyms (cafeterias too). Now schools are working to develop children into good community members and global citizens, imbuing them with a sense of social mission. They are concerned with a child’s emotional well-being as well. Teachers often remark how positive classroom dynamics makes for a more effective educational experience. This focus on wellness encompasses physical education as well, where kids are learning about healthy lifestyles, including fitness, diet, drug/alcohol awareness, and meditation. Typically, we present these ideas to the entire school community at the outset of the planning process. We find it gets the staff’s juices flowing and helps them think beyond their own experience.
School design can address these broad goals in many ways. Here are but a few examples:
School design can address these broad goals in many ways. Here are but a few examples:

• Academic: A school can meet its students’ academic needs by facilitating “21st Century Learning” concepts (see Articles 5 and 10). This includes providing ample space for collaboration and meetings in multiple configurations.
• Social: A school can demonstrate its social mission by embracing sustainable design (see Articles 8 & 9). It can also be designed for easy use by the broader community.
• Emotional: School design can create a sense of place using scale, form and color elements that help children feel connected and give them a sense of well-being. Natural light and views to the exterior can also contribute to this feeling.
• Physical: Schools can provide spaces such as fitness and movement rooms that teach kids long-term healthy lifestyles. They can be located in walkable communities and provide bike racks and access to public transit.
These are but a few examples. The reality is that every part of a school should address the four components listed above. We find that the Whole Child approach reminds us of the true goals of school design. It guides our thinking as we work with schools around the world to design creative buildings where young people thrive.
Last Article 11 - Aligning Existing Facilities with 21st-Century Learning
Next Article - Flexible Learning Environments



















