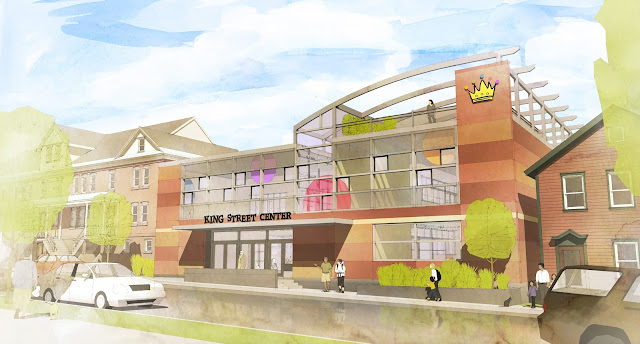 |
| New King Street Center design by TruexCullins |
 The new King Street Center will be a 4.5 million dollar
project and will significantly expand the space needs of the center. A new
entry, a new two and half story west wing and a renovated gymnasium are
features of the project. A roof top playground will address the small amount of
play space that exists now on the King Street Center site. The building will
address environmental needs and be a model for energy efficiency exemplified by
the use of day lighting and high quality mechanical and lighting systems.
The new King Street Center will be a 4.5 million dollar
project and will significantly expand the space needs of the center. A new
entry, a new two and half story west wing and a renovated gymnasium are
features of the project. A roof top playground will address the small amount of
play space that exists now on the King Street Center site. The building will
address environmental needs and be a model for energy efficiency exemplified by
the use of day lighting and high quality mechanical and lighting systems.
Design is currently underway and construction is expected to
start in early 2014 with completion in the late fall of 2014. To make a donation please contact the King Street Center.
 |
| King Street Center Executive Director Vicki Smith |
 |
| Chair of the Board of Directors Clarence Davis |
 |
| The Honorable Madeleine Kunin |
 |
| Bob and Holly Miller |
 |
| Bob Stiller from The Stiller Foundation |
 |
| Architect Rolf Kielman and Tom Clavelle |
 |
| King Street Center Lemonade Stand |
View more photos on the King Street Center Facebook page.
































